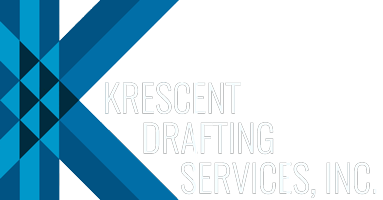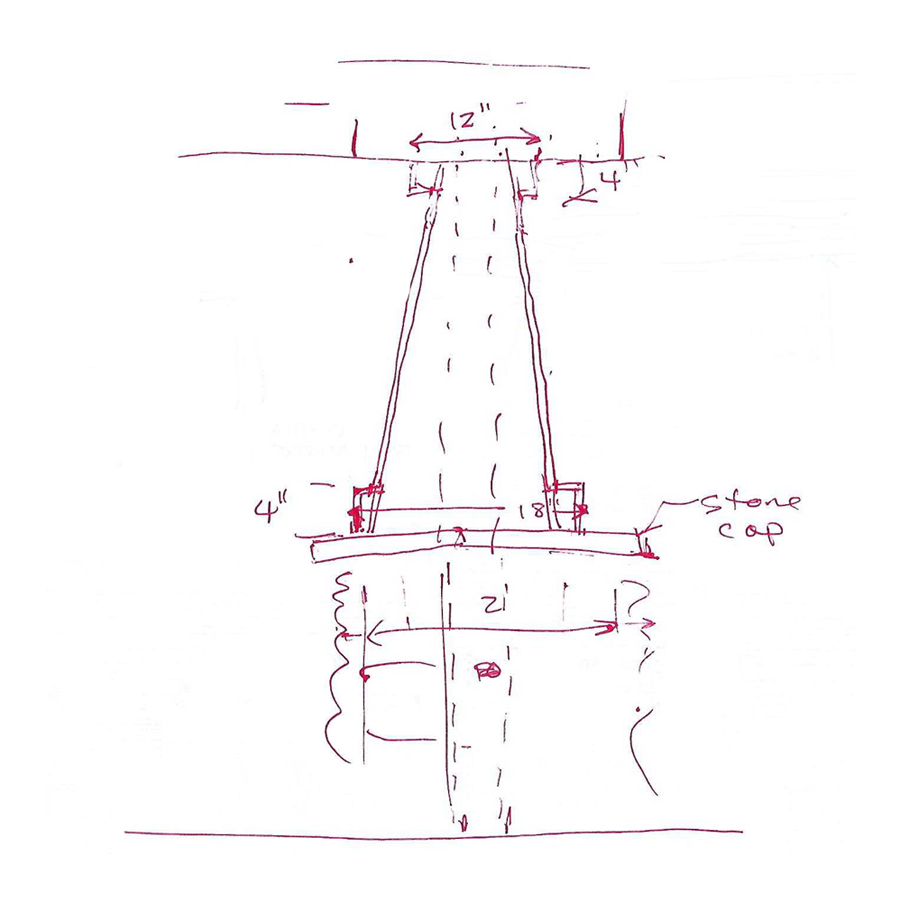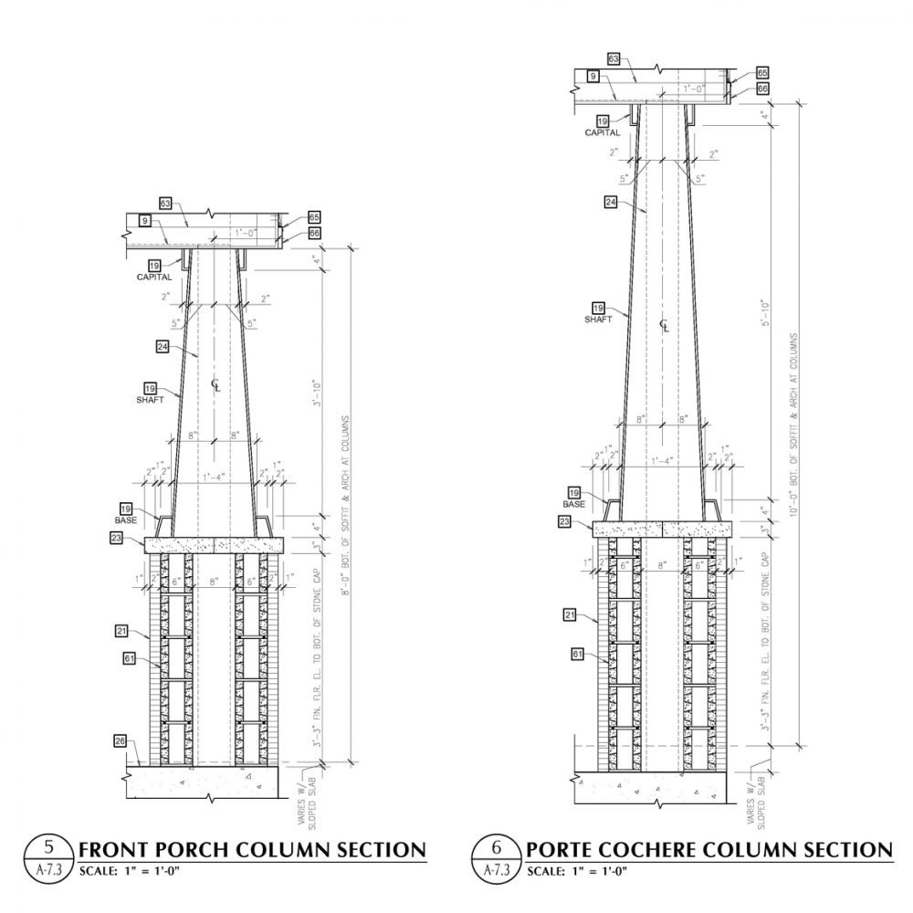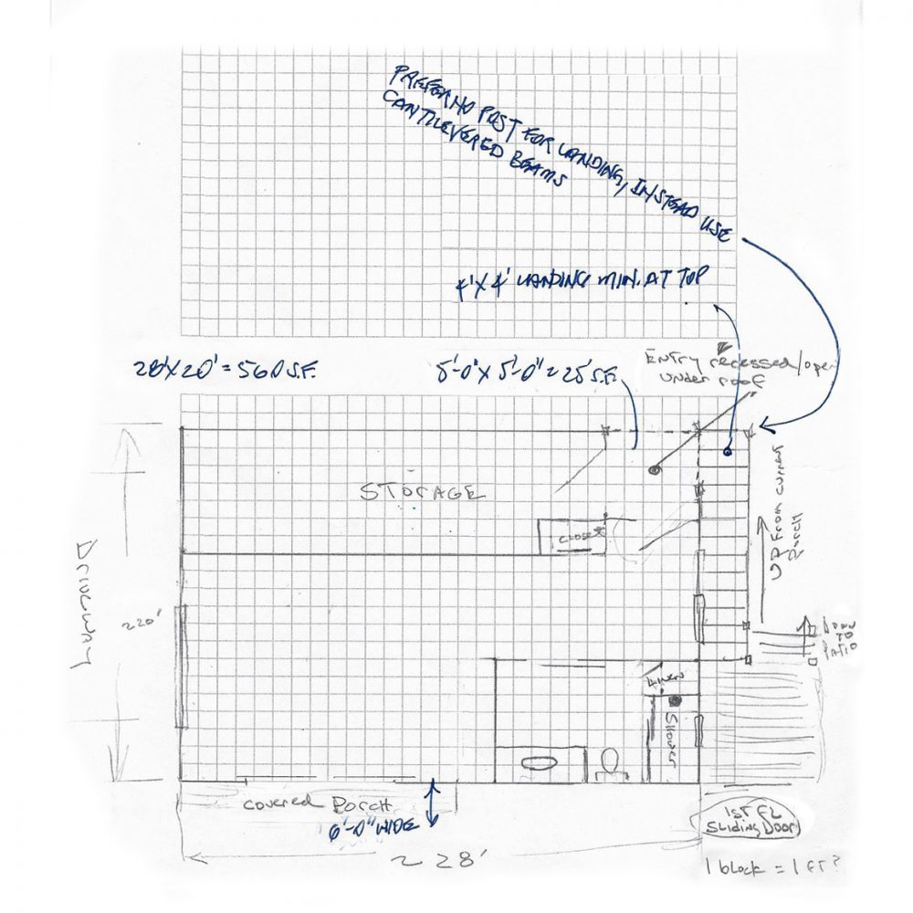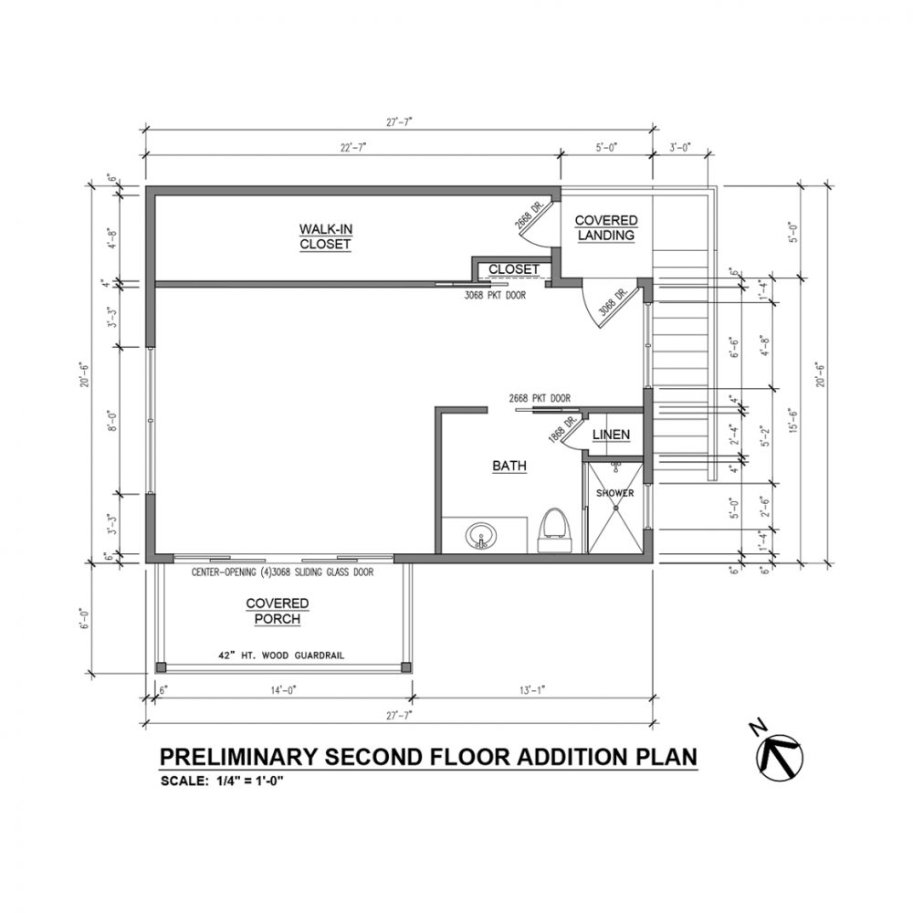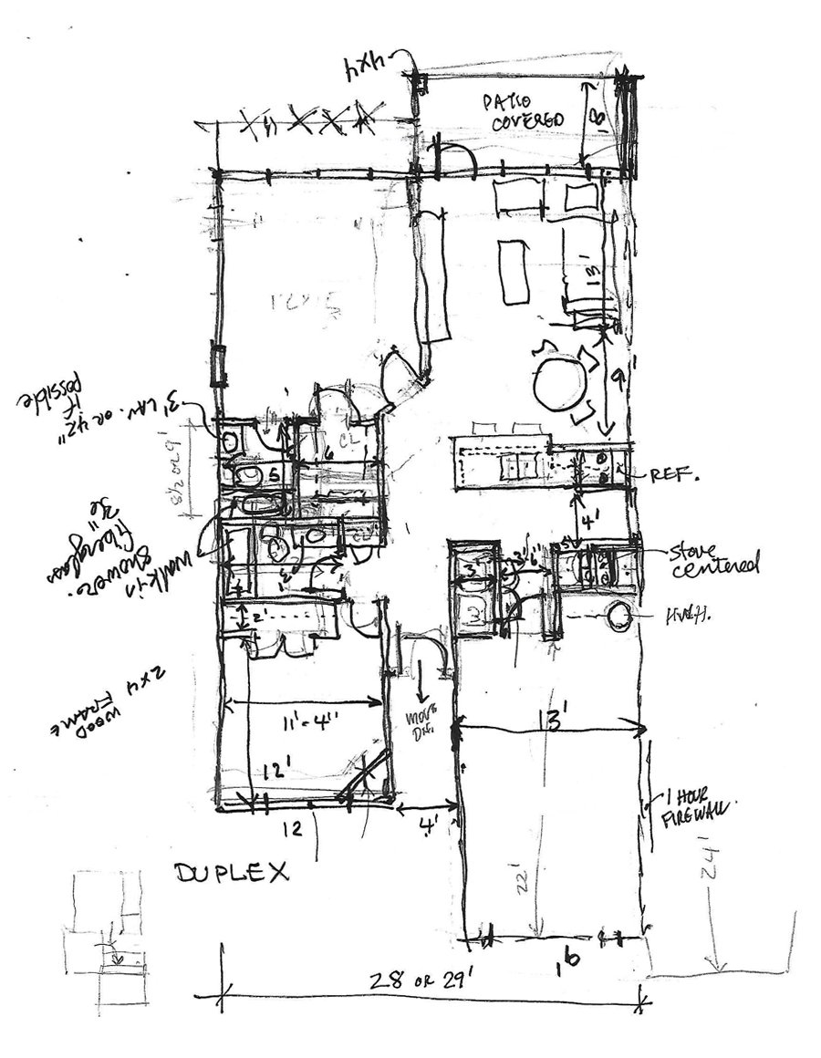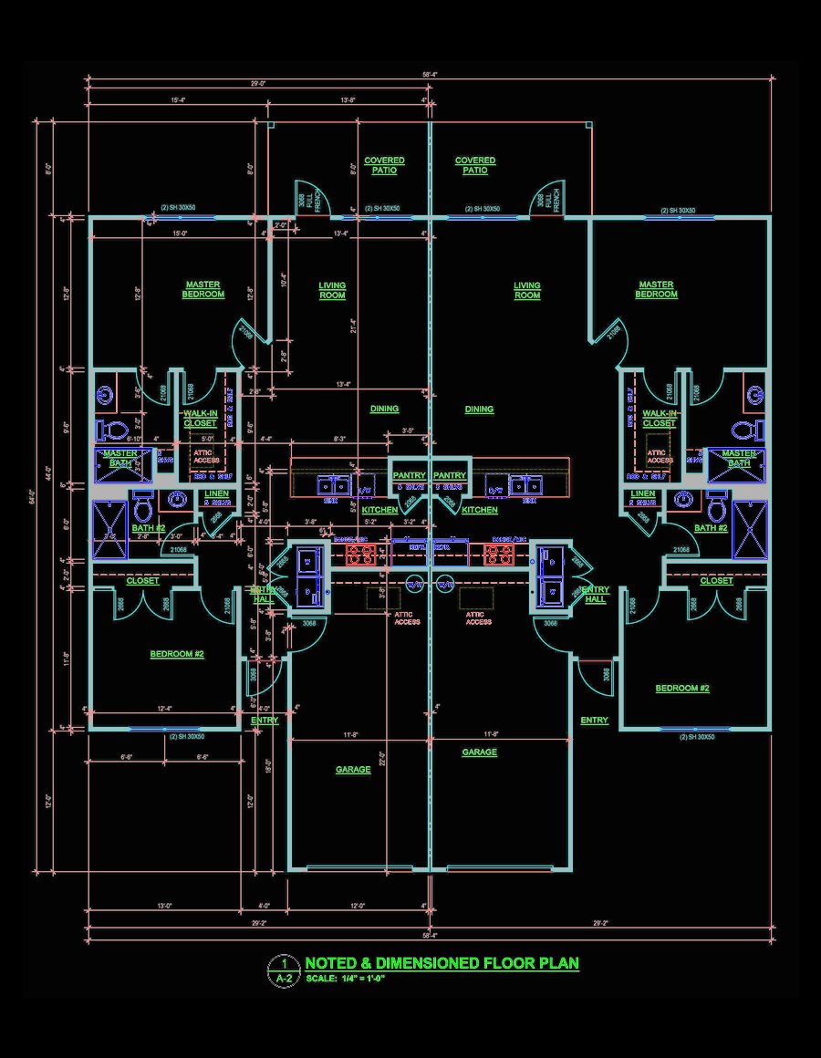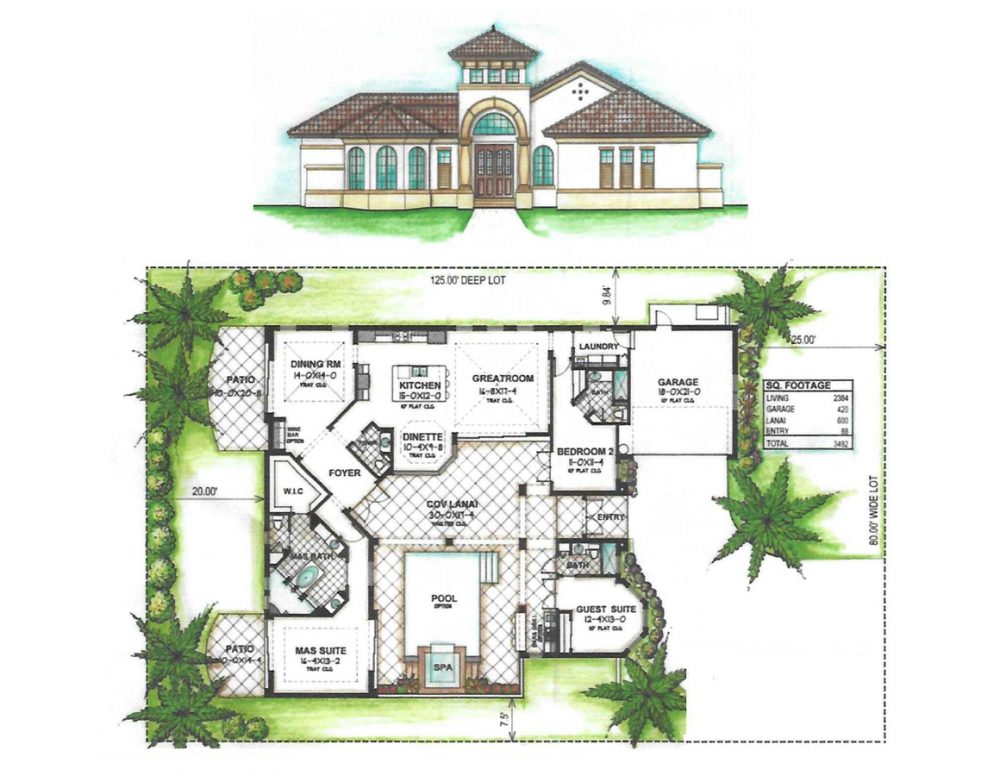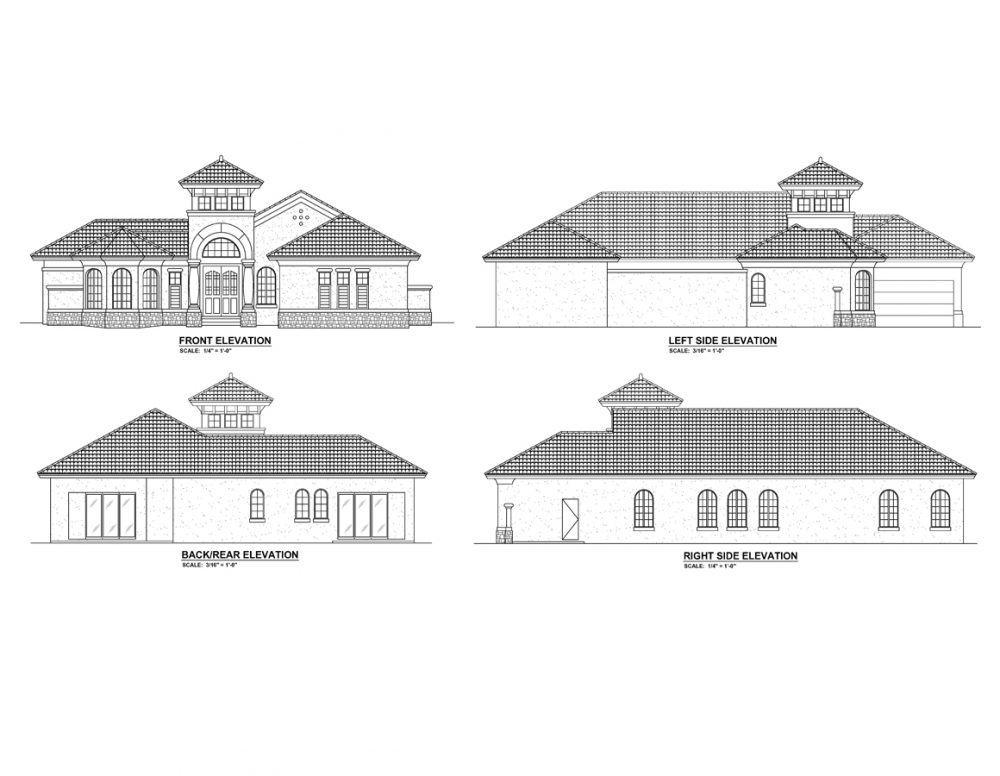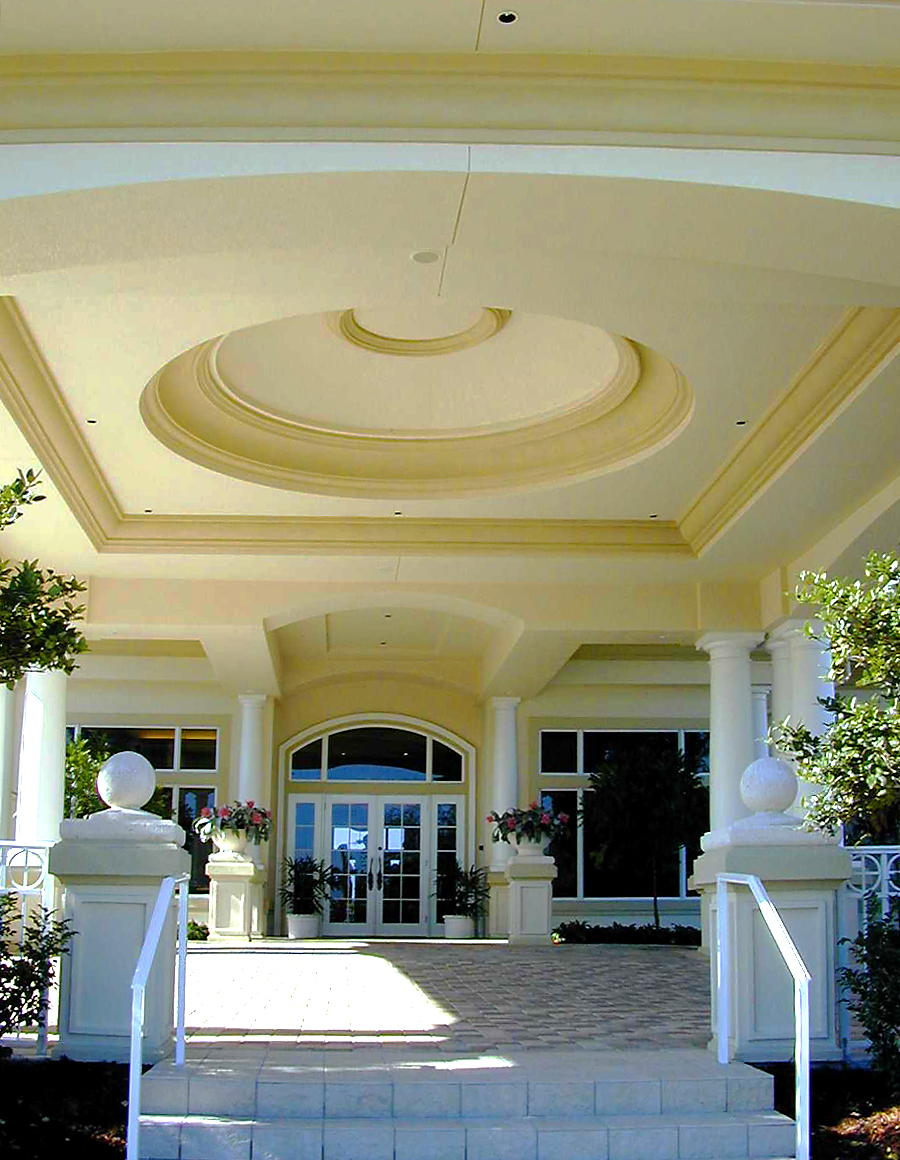Examples
What We Do…
- Develop CAD drawings from free hand design sketches.
- Convert old blueprints into CAD drawings.
- Convert PDF and Xerox copies of plans into CAD drawings to scale.
- Visit site and record field measurements to create as-built condition drawings.
- Offer assistance with construction design and space planning.
