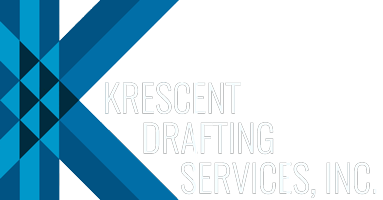Frequently Asked Questions…
What would I need to send you?
You should send the best copy of the old blueprints, plans or drawings that you have. Poor copies take longer to convert which will likely affect the price of the project. We prefer PDF’s or scans of existing plans, however, it is possible to work from photos of drawings or hand drawn sketches. If you are not able to send your best copies for the initial quote, please advise us that better quality copies will be available so that we can adjust the quote accordingly.
How long will it take to convert my drawings?
Typically a standard 2D (DWG) to CAD conversion will take 1 – 2 days depending on the number of sheets. Estimate 3 – 4 days for a set of preliminary house plans. For an entire set of construction drawings for a house approximately 2 – 3 weeks would be required after the design of the preliminary plans have been finalized.
Can you use my drawing if they are worn or damaged?
Poor originals are fairly normal in the business of 2D to CAD conversion. In some cases buildings have been designed “on the board” or the actual prints have been edited over the years. It is not unusual for us to create modern CAD from well-worn, aging prints such as this. We typically have little trouble interpreting things such as line gaps or coffee stains. What becomes more problematic is illegible text on the original print. This can at times be an issue when it involves critical information such as dimensions.
Any questionable text or conversion problem that we are not certain how to interpret, or that we believe might be an error, is placed into a README layer in the CAD file so that it can easily be seen where cross-checking is necessary.
Are the drawings you produce real CAD?
The files you receive will be properly drafted to industry standards that meet normal architectural and engineering conventions. All drawings are also layered properly and should be editable in your own CAD without needing any additional modification.
What is the difference between a scan and a CAD?
When a drawing is scanned it becomes a “raster” image, essentially a series of dots of different colors and shades which form the image. A scanned image cannot be edited in CAD because CAD programs use vectors rather than dots to produce the image. Vectors are a series of mathematical equations which create images that can be infinitely resized without loss of clarity, which is one of the things that makes them ideal for CAD files.
What if my drawings have errors?
This is an important question! If we notice something on the drawing that appears to us to be an obvious mistake, we will, as a courtesy to you, place that entity in the README layer. As a matter of practice, our commitment to you is to replicate the drawing you provide to us with meticulous accuracy, which means that any errors presented in the drawings, particularly those we don’t notice, will likely be reproduced in CAD file. We will attempt to bring your attention to anything we suspect to be an error, but error correction is NOT part of the service we offer.
How do you process redline?
When you send us redline, we will either reproduce it as it is or use the redline markups in the conversion to CAD. If you also have copies of the construction issue CAD files or copies of the original design reflecting as-builts in your redline we can also produce these as updated as-built CAD files.
